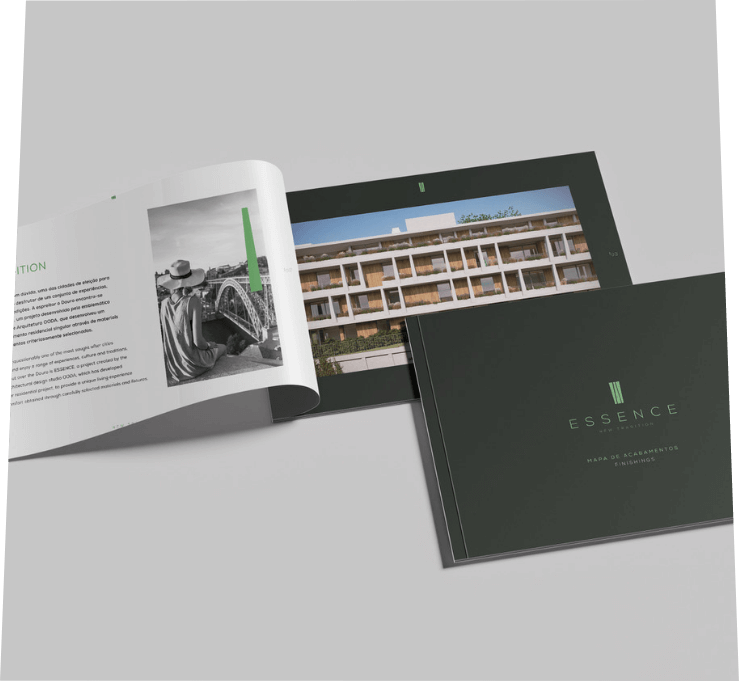FINISHES
NEW
TRADITION
Overlooking the Douro is ESSENCE, a project developed by the emblematic architecture firm OODA, which has developed a unique residential development using carefully selected materials and equipment.

Map of finishes
A project studied down to the smallest detail, featuring sophisticated materials with a contemporary design.
FINISHES
FLOORING
Smoothed concrete and respective demarcation of parking slots.
Demarcation of circulation routes on floor.
Marking of storeys and parking places in colour.
WALLS
Exposed unfinished concrete. Walls in exposed concrete block painted a light colour, with pointed joints between sections and around perimeter base.
CEILING
Exposed unfinished concrete with exposed infrastructures.
LIGHTING
Continuous LED luminaires.
DOORS
Ninz Proget fire door or equivalent. Pre-lacquered finish.
Ninz Rever door for mutipurpose storage with grill or equivalent.
Pre-lacquered finish.
Ninz door handles and panic bars or equivalent.
FLOORING
Flooring in granite cube and micro cube.
OUTDOOR FURNITURE
In pre-fabricated fair-faced concrete or granite.
FACADE
Exterior cladding with ETICS system and exterior cladding in dried pine lumber or composite wood or equivalent.
Base in bush-hammered concrete.
WINDOW FRAMES
Anodised aluminium frames with thermal cutting and double glazing.
FLOWER BOXES
In pre-fabricated fair-faced concrete.
COMMON AREAS
FLOORING
In RMC.
HALL WALLS
In tinned finishing mortar in a light colour, wainscoting or skirting in RMC or equivalent.
CEILING
Plasterboard painted a light colour.
ENTRANCE
Bringme parcel delivery box or equivalent.
SERVICE AREA
Stairs in natural coloured exposed concrete.
Exposed concrete painted a light colour.
Flat bar guards and rod in galvanised steel for painting.
COMMON AREAS - CONDOMINIUM ROOM, GYMNASIUM AND KIDS CLUB
FLOORING
Vinyl, rubber, ceramic or equivalent flooring, depending on the area to be covered.
WALLS
Tinned finishing mortar or plasterboard painted in a light colour, with interior of high-density rock wool.
LIGHTING
Modular lighting system for recessed mounting or equivalent.
CEILING
Plasterboard painted in a light colour.
APARTAMENTS - ROOMS AND CIRCULATION AREAS
FLOORING
Castro Wood multi-layered rustic oak or equivalent. 3mm thickness of fine wood, including acoustic membrane.
SKIRTING
Salient MDF painted the colour of the wall.
CEILINGS
Plasterboard painted in a light colour.
CABINETS
Cabinets in MDF with a wood coloured lacquered finish in the same colour as the wall and interior in chipboard covered in melamine featuring a knob opening system.
WALLS
Brick masonry and tinned mortar finish in light colour, with acoustic insulation between units and communal areas.
LIGHTING
Osvaldo Matos recessed spotlights or equivalent.
SECURITY
Video door entry system.
APARTAMENTS - ENERGY EFFICIENCY
Hot water produced by heat pump.
System of energy production through photovoltaic panels.
Heating and cooling throught air conditioning multi-split or VRV system.
All the apartments have an A energy certificate.
APARTAMENTS - KITCHENS
CABINETS
FABRI, FRANKLIM brand or equivalent, in water resistant MDF with melamine to be defined and groove opening system.
FIXTURES AND FITTINGS
Silestone counter top with mitred edges or equivalent.
Grohe swivel spout taps or equivalent.
Rodi Una 50 built-in stainless steel sink or equivalant.
Bosch fitted appliances or equivalent:
- Ceramic hob | Oven | Extractor
- Micro-wave
- Combined fridge or integrated fridge and freezer (in some flats and depending on the typology)
- Dish washer | Washing Machine
- Wine storage (in some flats and depending on the typology)
APARTAMENTS - SANITARY FACILITIES
FLOORING
In RMC.
WALLS
Brick masonry and tinned mortar finish in light colour and Cinca 30x10 artisanal tiles or equivalent splashbacks on walls with bathroom fittings.
SKIRTING
In salient RMC with a height of 7cm on rendered walls.
CEILINGS
Plasterboard painted in a light colour.
LIGHTING
Osvaldo Matos with flap or equivalent.
SHOWER AREAS
Lined with Cinca 30x10 artisanal tiles or equivalent.
Screen: 10mm thick tempered glass with concealed
fixtures in the flooring and walls, up to 2.1m high.
FIXTURES AND FITTINGS
Washbasin cabinet: Painted metallic iron system, with mirror, and trims in the same material
as the shower and flooring.
SANITANA Mobil self standing washbasin or equivalent.
OFA Stillo Lusitano series wash basin tap or equivalent in chrome.
OFA Stillo shower tap or equivalent in chrome, including handheld shower and adjustable shower holder.
SANITANA Glam series wall hung toilet or equivalent.
SANITANA Glam series Wall hung bidet or equivalent.
6mm thick clear glass wall mirror, chipped edged with anti-humidity treatment.
APARTAMENTS - ACCESSORIES
DOORS
Entrance doors: ACUSTEKPRO Tekdoor 46db Ei60 reinforced steel door or equivalent.
Interior doors: Wooden doors with a lacquered finish in a light colour with butt hinges or equivalent and floor doorstop.
CABINETS
Doors with a lacquered finish in light colour and with spring hinges. Interior with melamine such as FINSA Têxtil Lino Cancun and rail in brushed steel or equivalent. Draws with full extension runners
WINDOW FRAMES
In anodized aluminium with tilt-turn or sliding sach windows.
SWITCHERS
EFAPEL Apolo 5000 or equivalent.
HANDLES
Tupai 4851 5S or equivalent.
CELING LIGHTS
Osvaldo Matos Octo or equivalent.
BLACKOUT SYSTEM
REPRESTOR or equivalent motorised anodised aluminium
thermal blinds in the same colour as frames.
APARTAMENTS - EXTERNAL SURROUNDINGS
EXTERNAL SURROUNDINGS
Granite slabs for outdoor private areas, including rooftop terraces.
External cladding in dried pine lumber or equivalent.
APARTMENTS
Consisting of 84 residential units, ESSENCE has apartment types ranging from studio apartments to four-bedroom apartments with rooftops to meet the different needs of the market.
